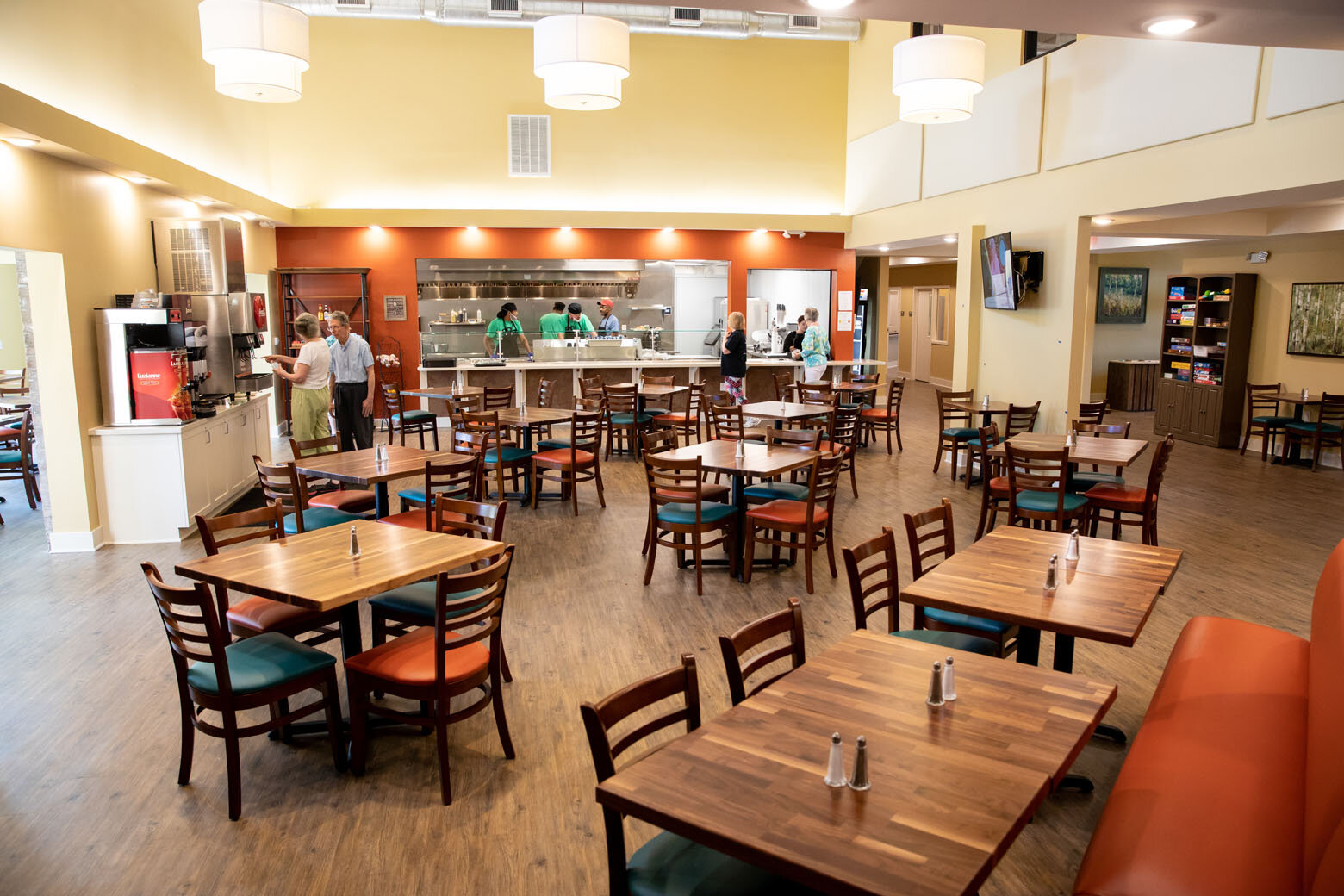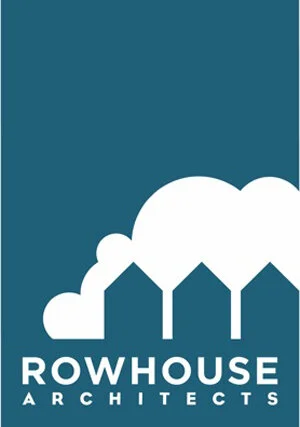Givens Gerber Park Phases 1-3
Asheville, North Carolina
MERITS
NCHFA Affordable Housing Project
The Gerber Park Master plan consists of 3 mixed use buildings totaling 284,037 sf forming a vibrant retirement community in south Asheville. The exterior of the building incorporates brick, and fiber cement panels, influenced by Asheville’s traditional architectural style. This 260-unit community offers residents of modest incomes a welcoming neighborhood with amenities to make retirement a little easier. The projects were financed utilizing the NCHFA LITHC program, City of Asheville Home Funds as well as a grant from Duke Energy. Residents have access to an on-campus cafe, fitness center, a beauty shop, a large screened porch with a fireplace, a library, and computer rooms. There are community rooms for larger classes as well as raised garden beds and a large outdoor space with sidewalks and benches. The community features an onsite Blue Ridge Health primary care clinic allowing residents to see a physician or have an urgent care visit without having to leave campus. The green features included in the project begin with its location, a former industrial site that is within walking distance of public transit, commercial activity and community services.






Credits
Givens Estates with Opportunities South LLC
Developer
WeaverCooke
General Contractor
Fin.Studio
Interior Design
