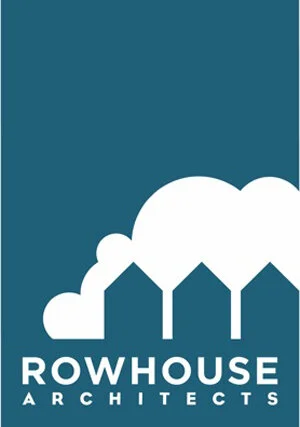
The Flat Iron Hotel
Asheville, North Carolina
MERITS
Historic Tax Credit Project
Honorable Mention | Best Hospitality Projects | Business NC Magazine 2024
PRESS
The 100 Best New Hotels of the Year | Travel + Leisure 2024
This Historic Hotel is Asheville’s Coolest New Luxury Getaway | Maxim 2024
These Are the 12 Best Hotels in Asheville | Afar 2025
How Asheville’s Flat Iron Owners Kept Employees Intact After Storm | Business North Carolina 2024
HISTORIC PRESERVATION / COMMERCIAL
Originally a 1926 office building in the heart of downtown, the Flat Iron Hotel has brought its Art Deco past lovingly into the future in a stunning example of adaptive reuse. Completely restored, the iconic building features 71 rooms, the original marble staircase and terrazzo floors, and a dazzling Deco-inspired chandelier. Interior architecture and design firm Mey & Co., along with Rowhouse Architects, flooded the building with natural light and chose a charming wallpaper that depicts vignettes of Asheville’s historic landmarks to decorate the lobby.
Modern touches include Iron Works, an airy coworking space, and the underground Red Ribbon Society speakeasy bar, only accessible with a special key from the concierge. For those who love history, the former businesses that occupied the offices are honored with plaques in the hallways. Luminosa, the excellent on-site restaurant, combines Appalachian influences with Italian cuisine. The restaurant features wood-fired cooking, using fresh produce from local farmer Evan Chender of The Culinary Gardener. In the morning, the space turns into an espresso bar/cafe with indoor and outdoor seating.
The project was completed in the summer of 2024 with a construction cost of approximately $36,000,000.
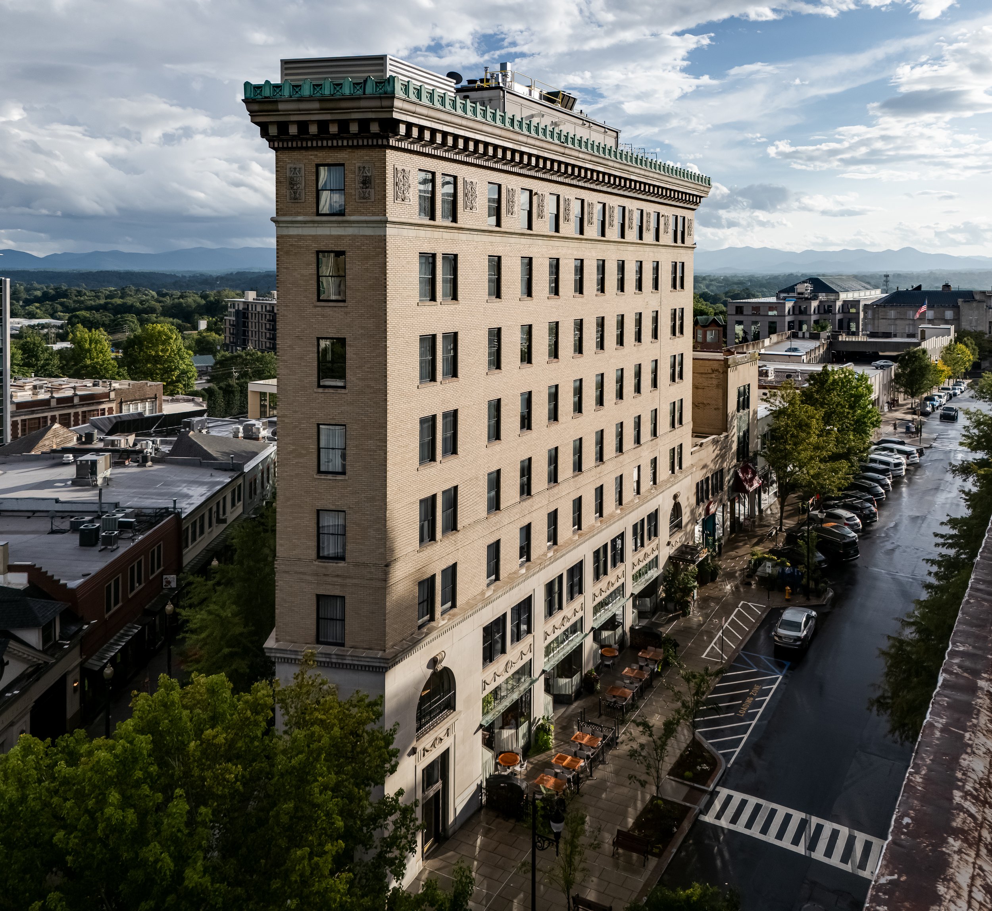
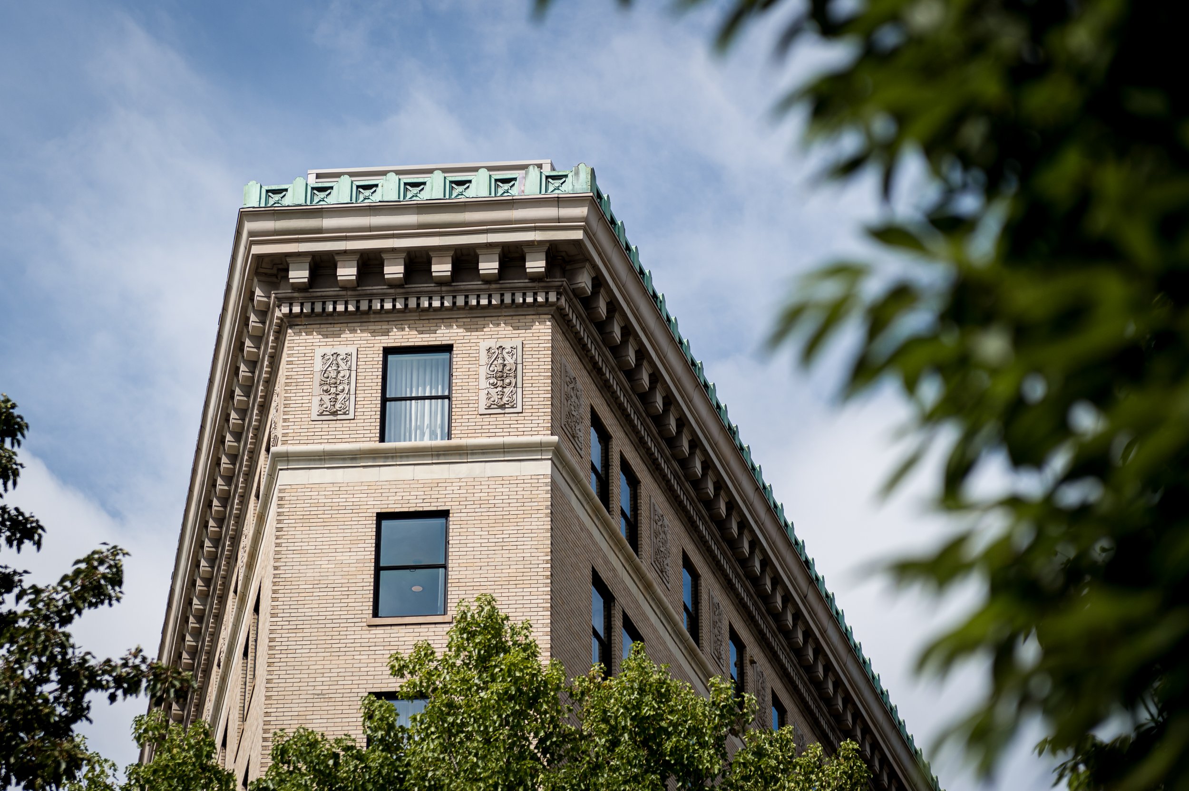






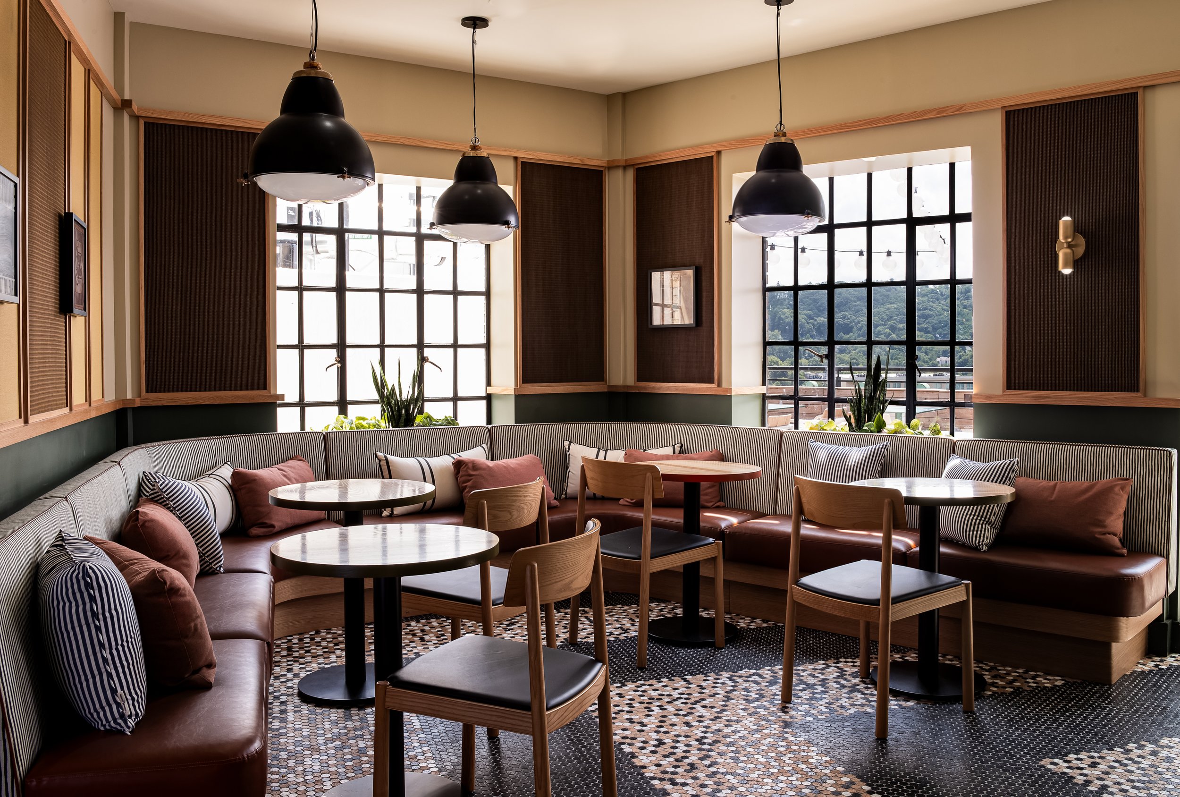


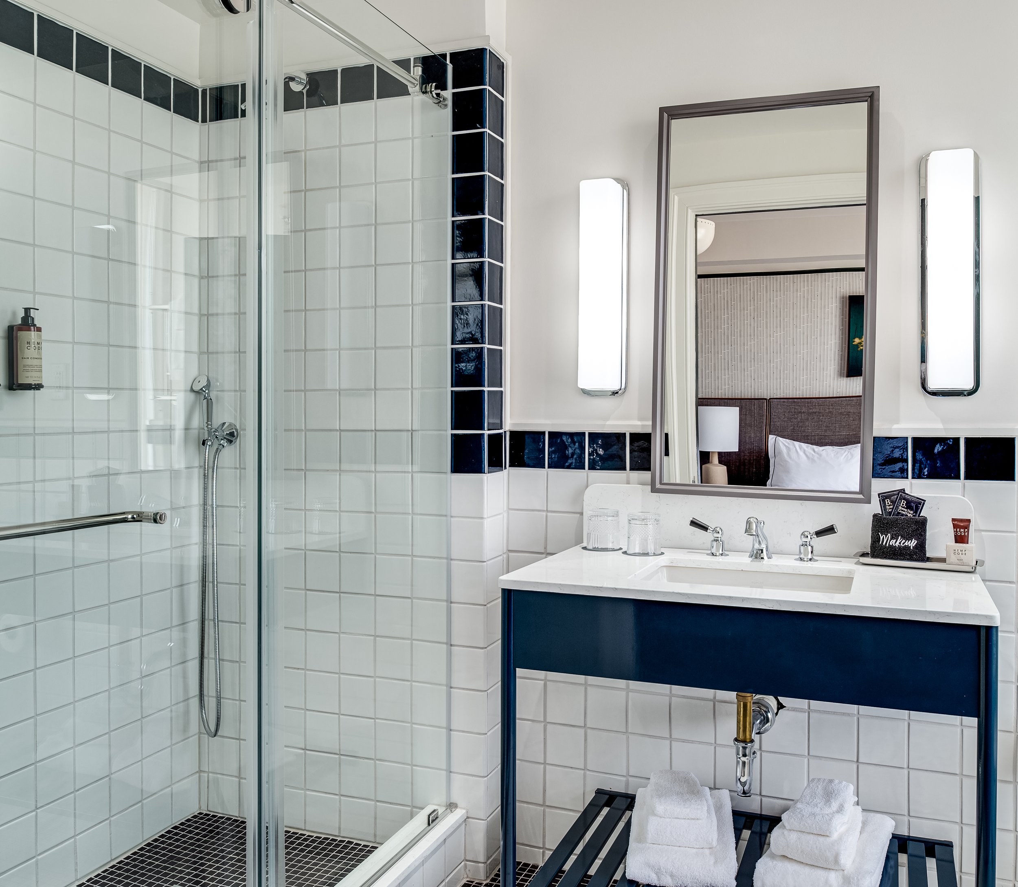


Credits
Flat Iron Preservation Group | Developer
Whiting-Turner Contracting | General Contractor
Mey & Co. | Interior Design
Sud Associates | PM+E
Medlock & Associates Engineering | Structural Engineering
Civil Design Concepts | Civil Engineering
Christian Harder Photography | Photography
