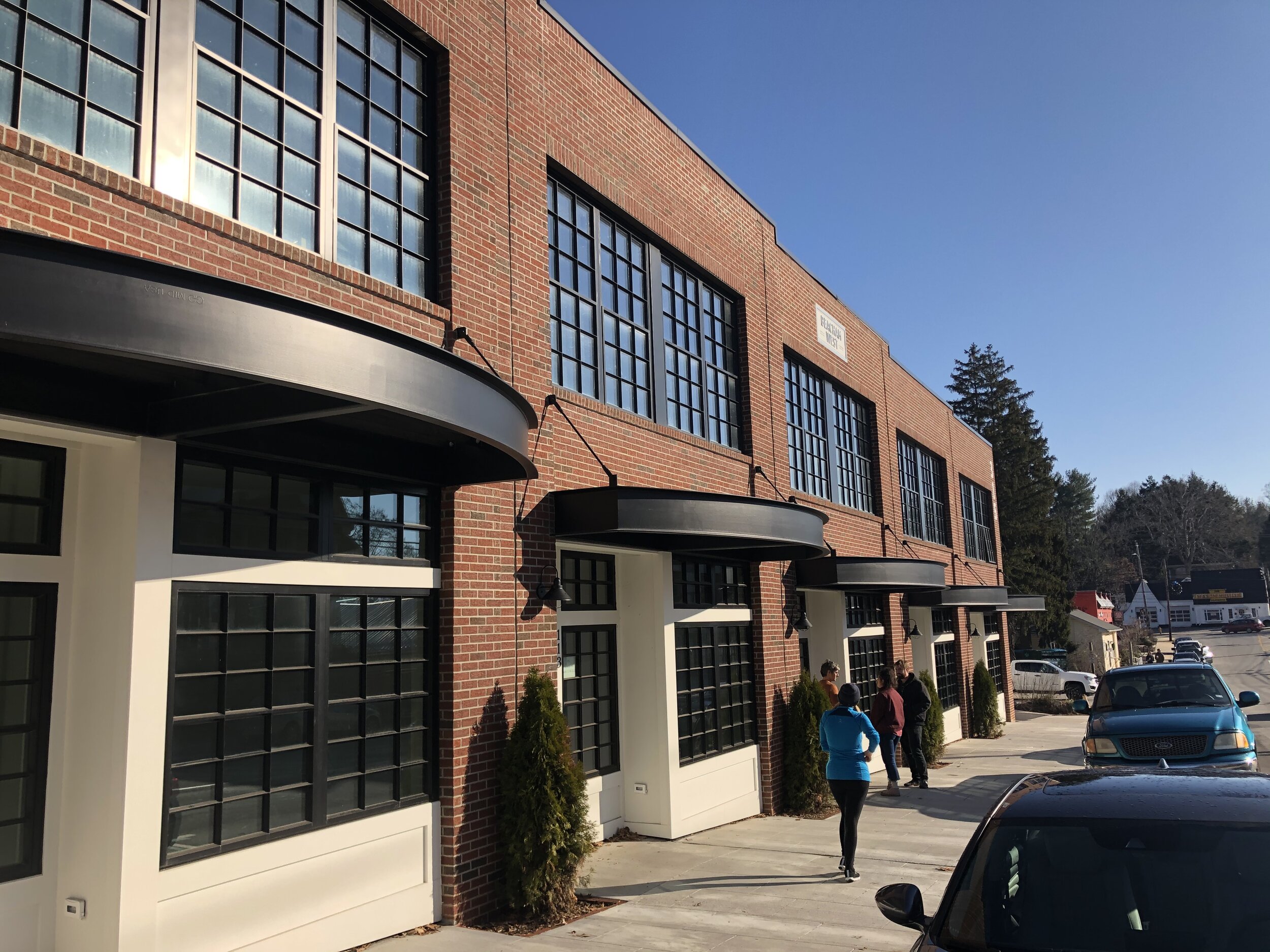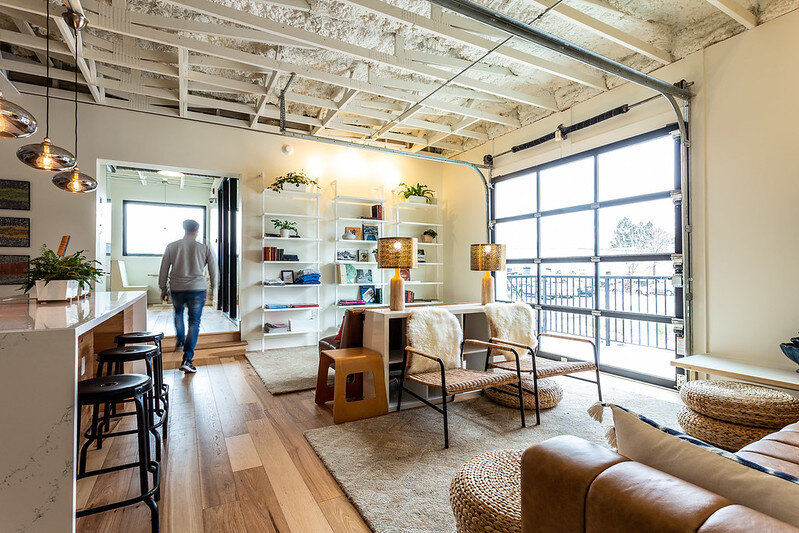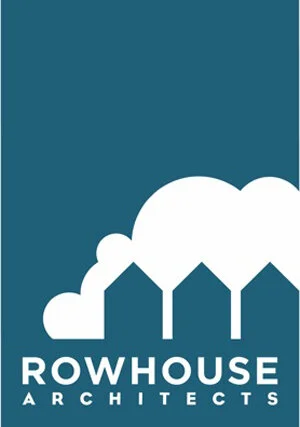
Beacham’s Curve Mixed Use Development
Asheville, North Carolina
MERITS:
2020 Griffin Award Winner - Infill Housing , The Preservation Society of Asheville and Buncombe County
Video here
COMMERCIAL
Beacham's Curve is part of a mixed use infill development on pedestrian friendly Haywood Road in West Asheville. Rowhouse Architects was hired to master plan the site and design ten live/work condominiums in two separate buildings on each end of the property. The two live/work condominiums bookend the other buildings, which include a bakery, two restaurants and a brewery, and create a cohesive development. The goal was to create flexible spaces that could be used as offices, retail spaces or residences.
The exterior of the building features traditional brick facades with replica historic steel sash windows and curved steel awnings along the Haywood Road frontage. Turning the corner, the sides and rear of the building are of a more modern aesthetic. The interiors are bright and open with high ceilings, exposed duct-work and modern fixtures and finishes. Parking is tucked under the 2nd floor as a way to maximize the build-able footprints. Steel balconies are hung at the 2nd floor to provide welcome outdoor space for the residents on this densely developed site.
Construction was completed in the spring of 2020.












Credits
Big Jake Enterprises, LLC | Developer
Sitework Studios | Landscape Design
fin studio | Interior Design
Advantage Civil Engineering, PA | Civil Design
