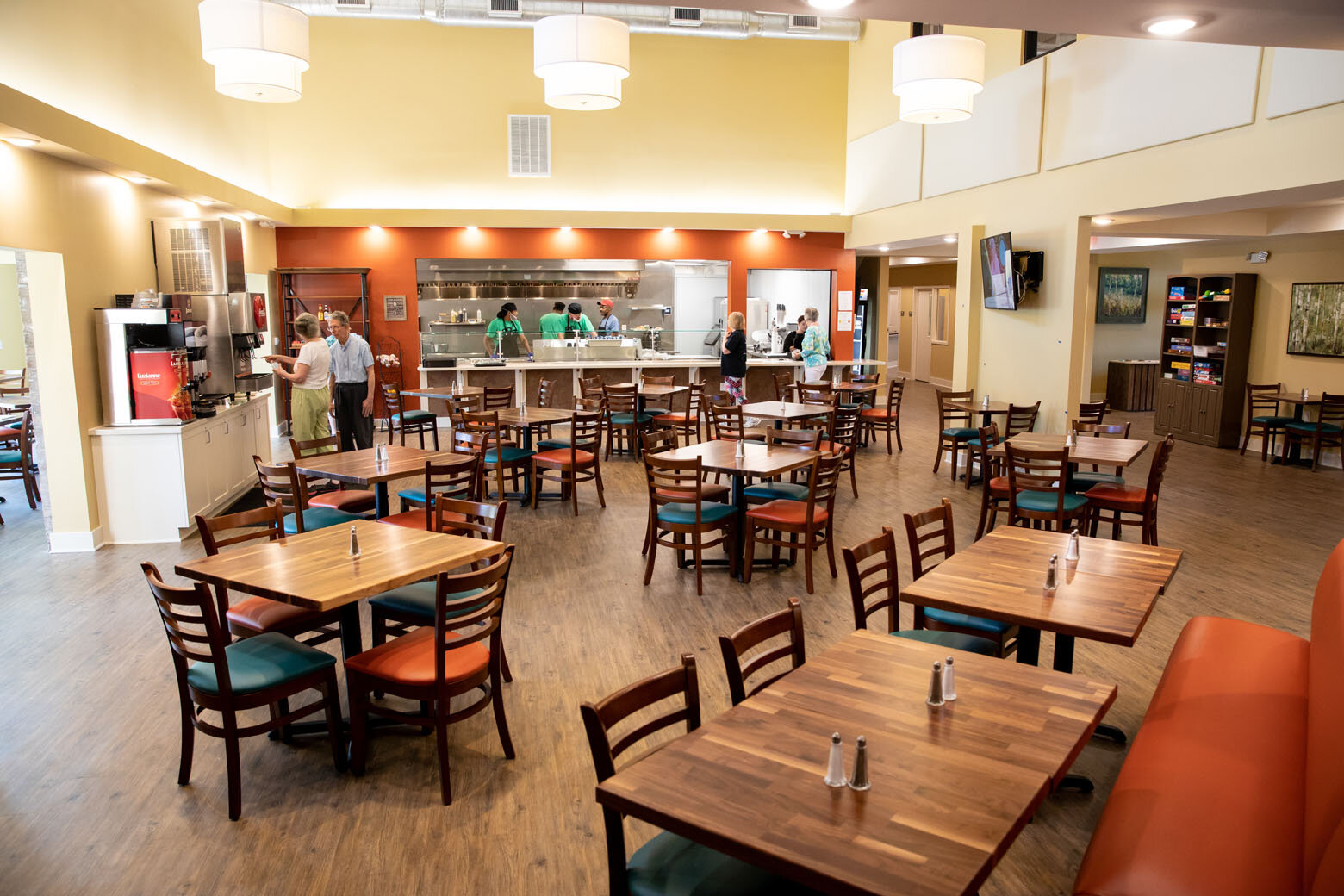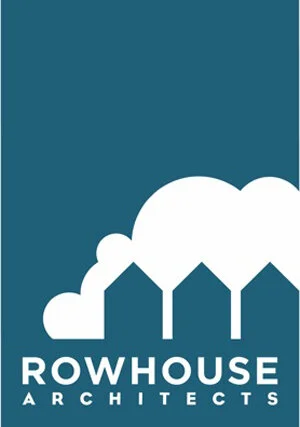
Givens Gerber Park Phases 1-3
Asheville, North Carolina
MERITS
NCHFA Affordable Housing Project
AFFORDABLE HOUSING
The Gerber Park Master Plan consisted of three mixed use buildings totaling 284,037 square feet and forming a vibrant retirement community in south Asheville on a former industrial site. The buildings’ exteriors incorporate brick and fiber cement panels, influenced by Asheville’s traditional architectural style.
This 260-unit community offers residents of modest incomes a welcoming neighborhood with amenities to make retirement a little easier. The project was financed utilizing the NCHFA LITHC program, City of Asheville Home Funds, and a grant from Duke Endowment.
Residents have access to an on-campus cafe, a fitness center, a beauty shop, a large screened porch with a fireplace, a library, and computer rooms. There are community rooms for larger classes as well as raised garden beds and a large outdoor space with sidewalks and benches. Green features also include walkability to is within walking distance of public transit, commercial activity and community services.
The community also features an onsite Blue Ridge Health primary care clinic, allowing residents to see a physician or have an urgent care visit without having to leave campus.
Final phase completed June 2018.






Credits
Givens Estates with Opportunities South LLC | Developer
WeaverCooke | General Contractor
Fin.Studio | Interior Design
Sitework Studio | Landscape Design
Civil Design Concepts | Civil Design
